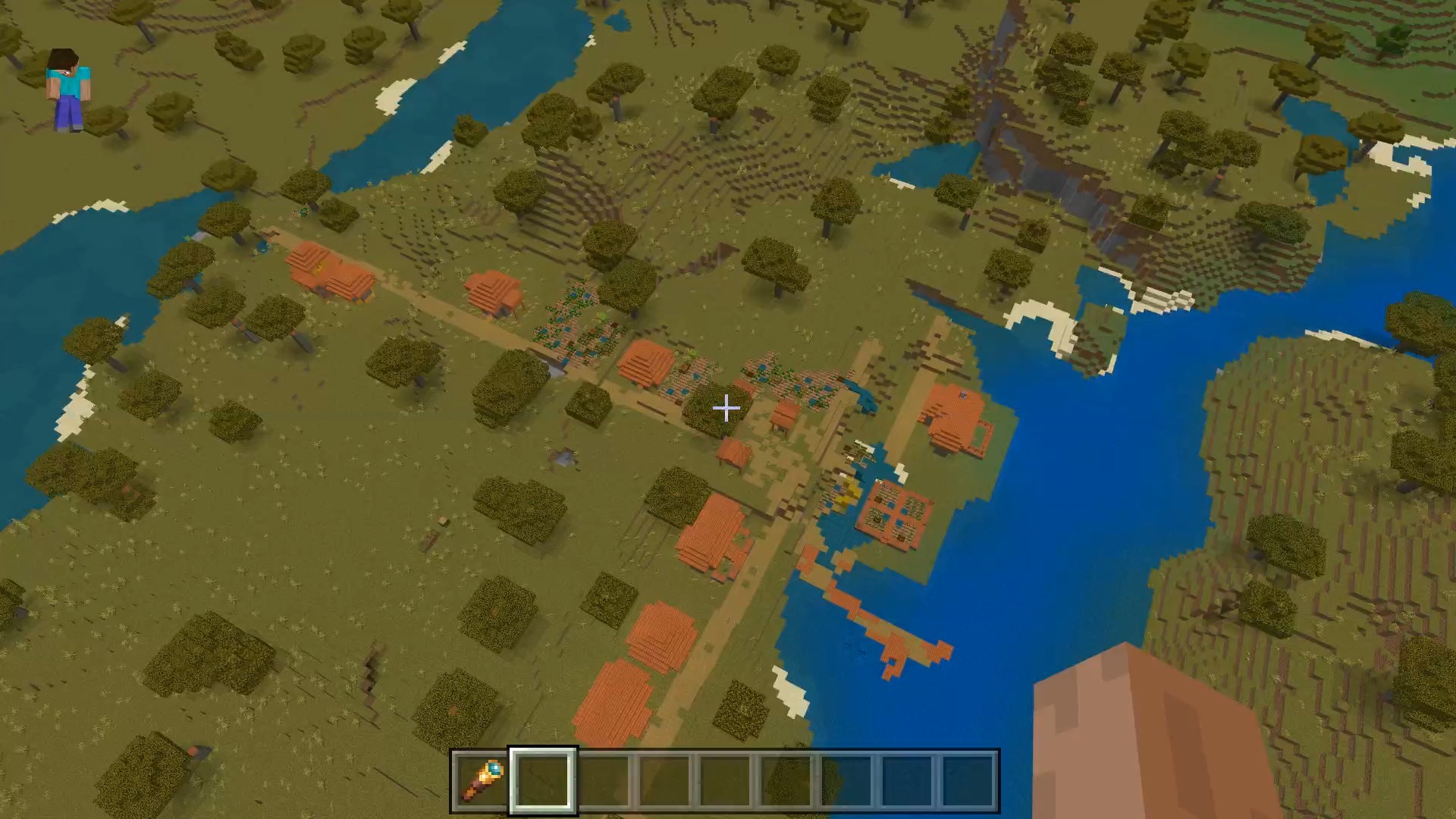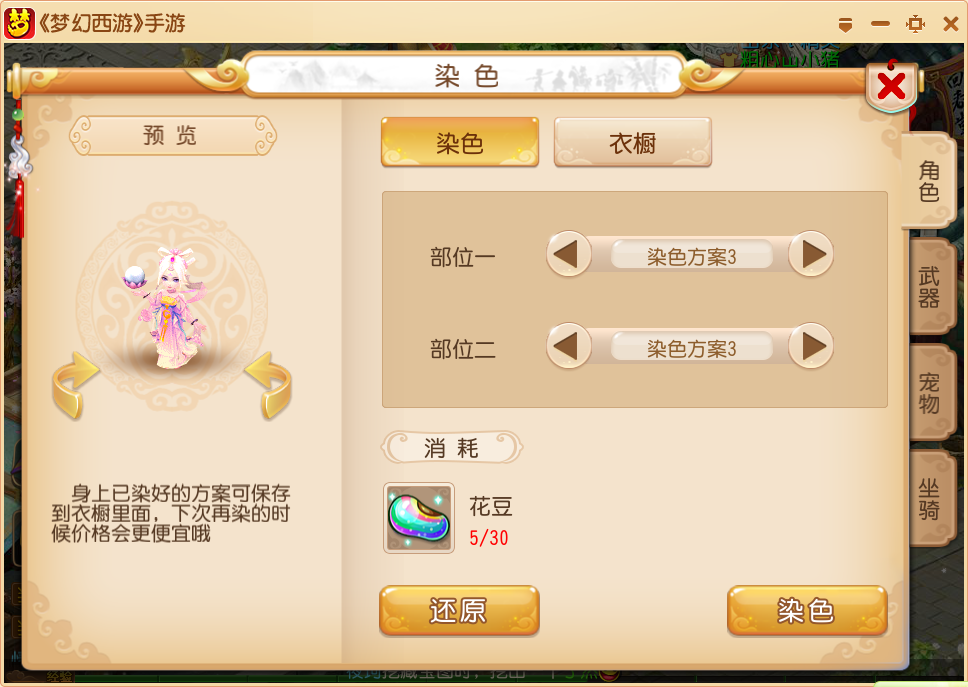SweetHome3D is a powerful interior design application that allows users to easily create and visualize their interior designs. The software provides a rich selection of home furnishings and interior design tools, enabling users to freely design room layouts, furniture placement, and color schemes. Additionally, it supports 3D views and virtual walkthroughs, giving users a comprehensive look and experience of their design.

With Sweet Home 3D, you can draw straight, circular, or sloping walls with precise dimensions using your mouse or keyboard.
You can insert doors and windows into walls by simply dragging them onto the plan, allowing Sweet Home 3D to calculate the corresponding holes in the walls.
Add furniture to your plan from a searchable and expandable catalog organized by categories such as kitchen, living room, bedroom, bathroom, and more.
Customize the color, texture, size, thickness, position, and orientation of furniture, walls, floors, and ceilings. Design your house in 2D while simultaneously viewing it in 3D from an overhead perspective or navigate through it as a virtual visitor.
Enhance your floor plan with annotations for room area, dimension lines, and text, and display the compass rose to indicate the direction of north.
Create realistic images and videos with customizable lighting and sunlight effects based on the time of day and geographical location.
Import blueprints to draw walls on, 3D models to complement the default catalog, and textures to customize surfaces.
Print and export standard file formats such as PDF, bitmap or vector graphic images, videos, and 3D files.
Installation Steps:

1. After downloading the installation package from our website, double-click to open it.
2. Follow the on-screen instructions to complete the installation. Once installed, you can start using the software.








 希沃快传
希沃快传
 金舟打字通
金舟打字通
 金山打字通
金山打字通
 Vectric Aspire 10
Vectric Aspire 10
 胡波工具箱
胡波工具箱
 Scene Builder
Scene Builder
 云熙拆单软件
云熙拆单软件
 中望CAD龙腾塑胶模
中望CAD龙腾塑胶模
 2K公布免费第三人称英雄射击游戏《Ethos计划》
2K公布免费第三人称英雄射击游戏《Ethos计划》
 考试啦,《葫芦娃2》带来原动画细节小考卷(4)
考试啦,《葫芦娃2》带来原动画细节小考卷(4)
 王国两位君主北欧之地隐士有什么用
王国两位君主北欧之地隐士有什么用
 我的世界种子怎么种植方法
我的世界种子怎么种植方法
 崩坏学园2怎么注销崩坏怎么注销账号
崩坏学园2怎么注销崩坏怎么注销账号
 不止《生化危机》外媒精选30款恐怖佳作
不止《生化危机》外媒精选30款恐怖佳作
 王国两位君主北欧之地雷神之锤解锁顺序
王国两位君主北欧之地雷神之锤解锁顺序
 梦幻西游梦玲珑穿什么
梦幻西游梦玲珑穿什么
 功夫熊猫阿宝邀你切磋,《蛋仔派对》联动KouKouLove第二弹开启
功夫熊猫阿宝邀你切磋,《蛋仔派对》联动KouKouLove第二弹开启
 终结之王SF《街头篮球》提升胜率之失误控制
终结之王SF《街头篮球》提升胜率之失误控制